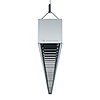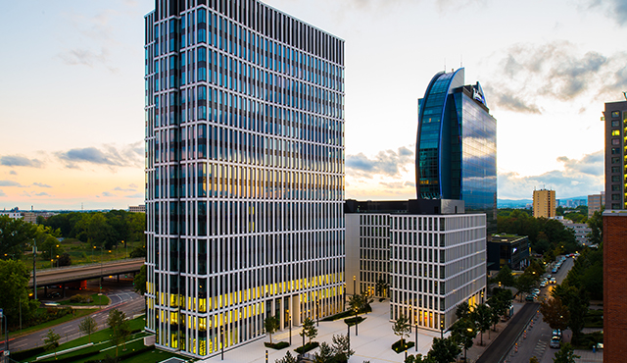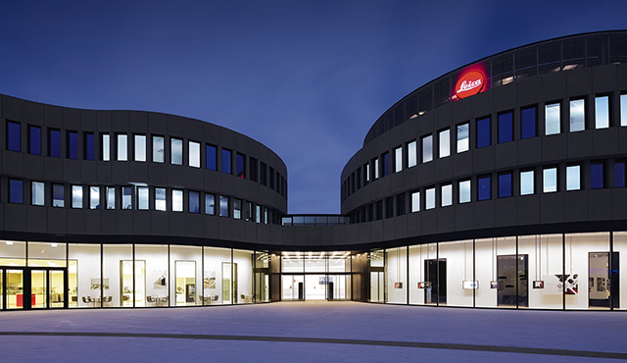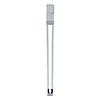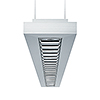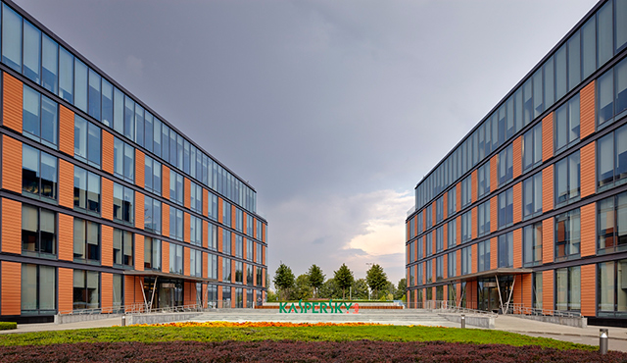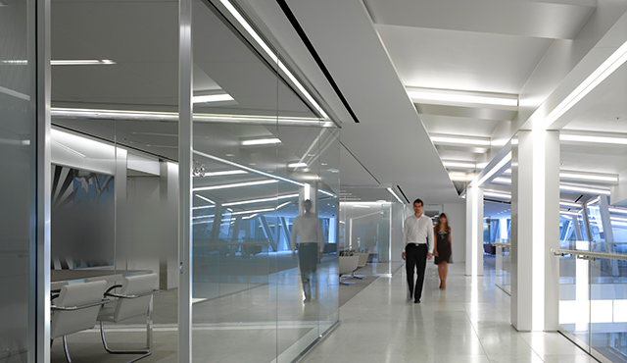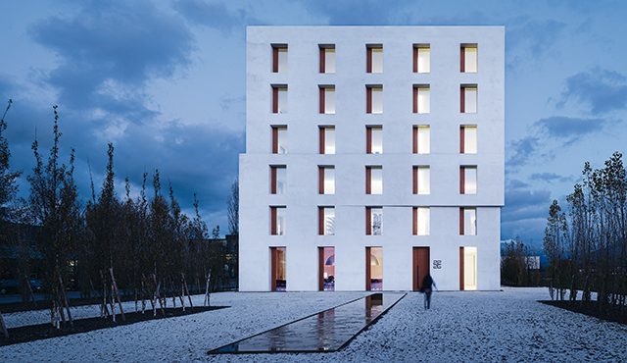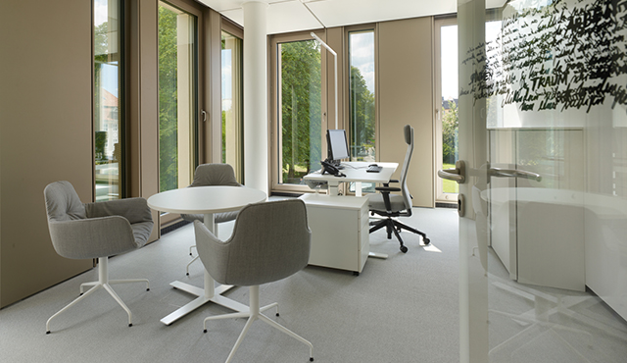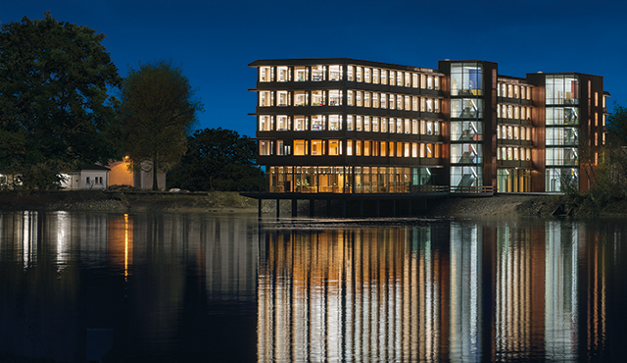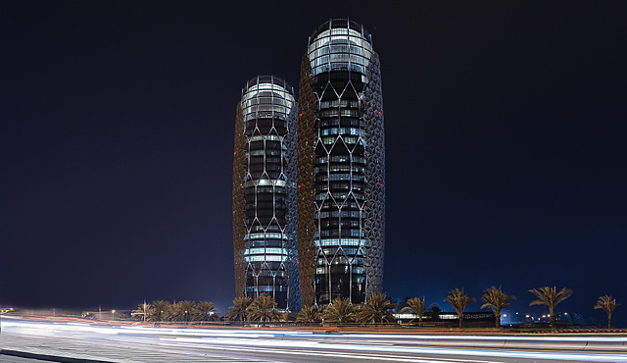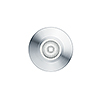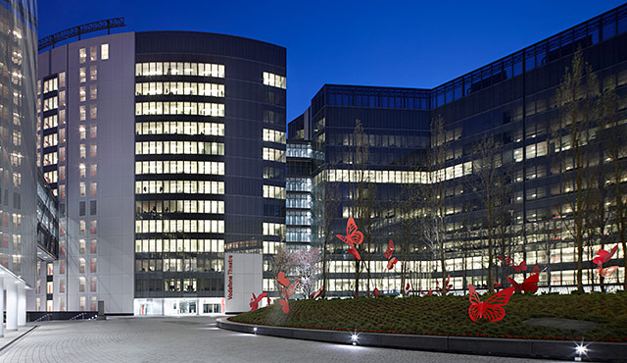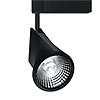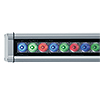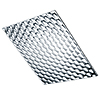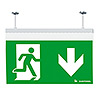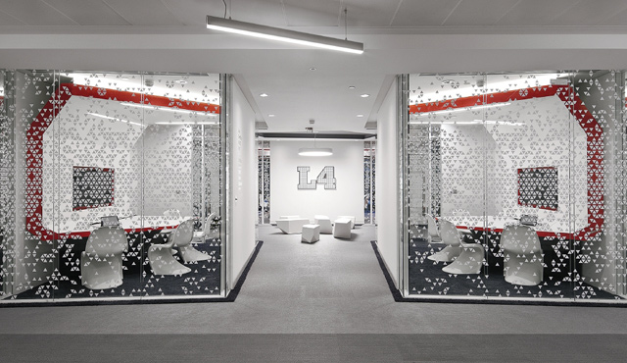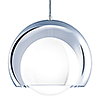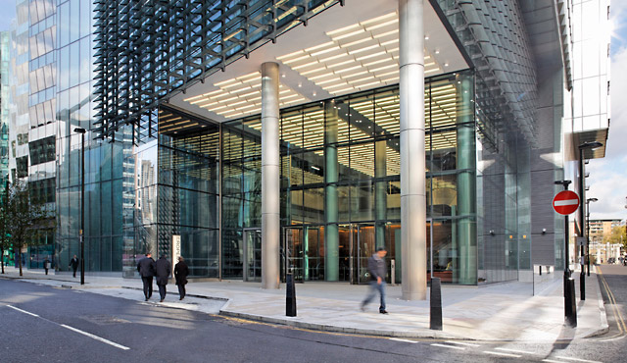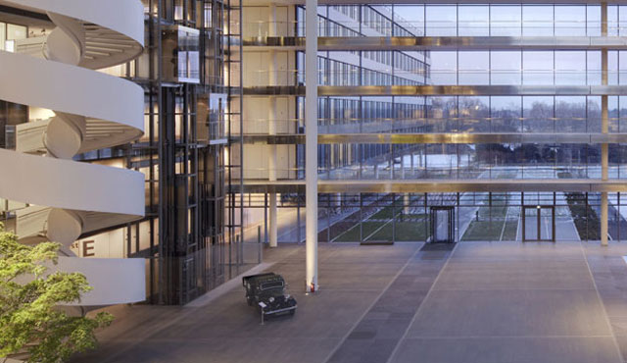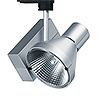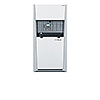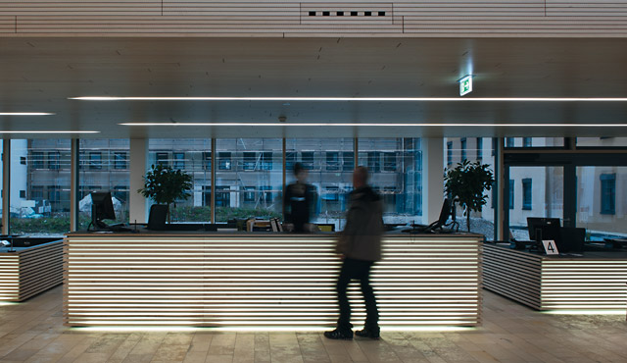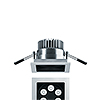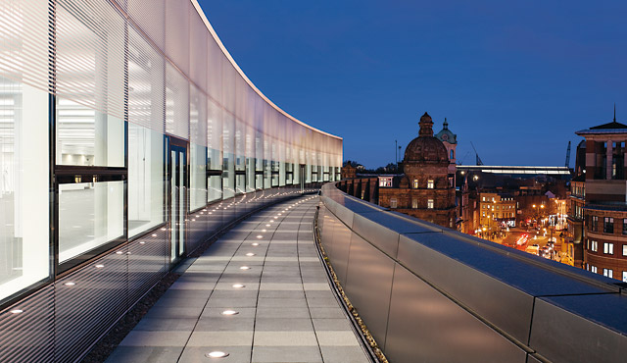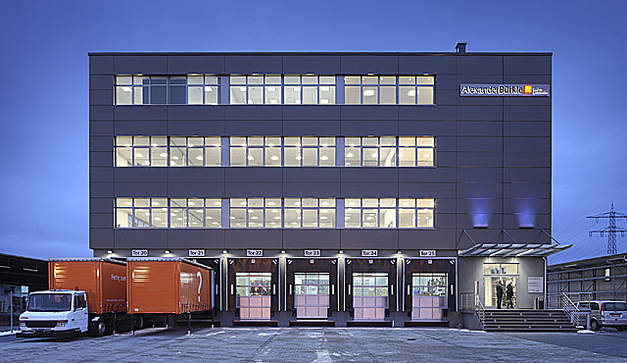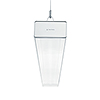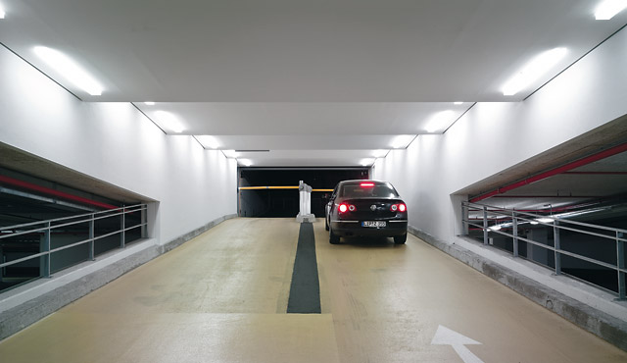
In the interim result of the study, architects, lighting designers and facility managers will find substantiated base data to increase their understanding of the different needs of various groups of employees.
Intelligent LED office lighting: improve health in the office with Limbic® Lighting
What added value does light by Zumtobel bring to the office?
Zumtobel’s integrated Active Light approach is a response to the dynamic office environments of today and tomorrow. This planning approach to office lighting considers not only the visual aspect but also incorporates the emotional and biological influences of light, ensuring comfort, balance and health for office workers.
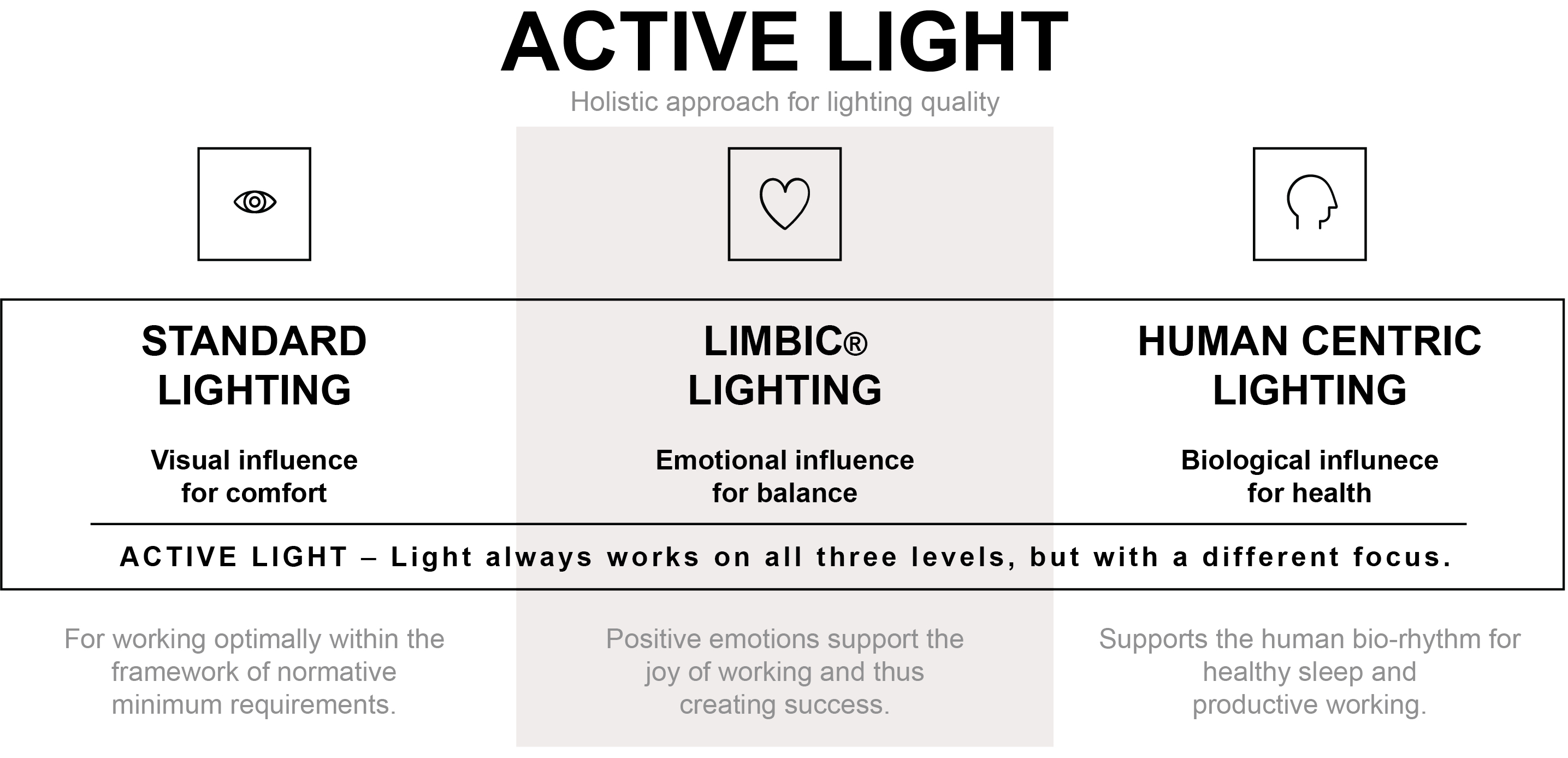
What makes Zumtobel a leader in office lighting?
With a kit comprising various luminaires and matching accessories, technologies such as Tunable White, a comprehensive range of digital services including simple control options, product data sheets for Human Centric Lighting (HCL)-compliant planning and much more, Zumtobel is your one-stop-shop problem solver when it comes to lighting quality in agile office environments. You take care of your core business, we take care of the rest. Find out more here or contact us.
- Active Light
- Limbic® Lighting
- Ideal light for people in office environmentsn
- Testimonial Infobip project
Product recommendations:
Service:
Control:
Technology:
What does Limbic® Lighting mean and what advantages does it offer the office?
Light influences the way we work, our mood and our well-being. In the “Limbic® Lighting” study carried out in collaboration with Gruppe Nymphenburg, Zumtobel discovered exactly how various target groups respond to different light. To encourage concentration or creativity in an office, a lighting concept that offers more than just standard lighting must be used. Limbic® Lighting enables customised room atmospheres to be created at the touch of a button, to suit the application or target group. With the right light, people can fully immerse themselves in their work, while stimulating light contrasts promote creativity. The result: positive emotions and people who enjoy working.
Use Limbic® Lighting and Tunable White to design the offices of the future.
How important is light for people and the office environment?
How important is light for our well-being and how does it affect our productivity in the office?
Light is a basic element and therefore plays an essential role in increasing health and balance in the office. Active Light, when combined with extended planning concepts such as interior design conducive to mindfulness, Human Centric Lighting (HCL) and Human Centred Design (e.g. WELL Building Standard), has a variety of positive effects for people in agile work environments.
- Reduction of stress and discomfort
- Fewer sick days and absences
- Reduction of mental tiredness and lower risk of burnout
- Increased concentration and improved performance
- Higher resilience and better sleep
- More harmony and increased feelings of happiness
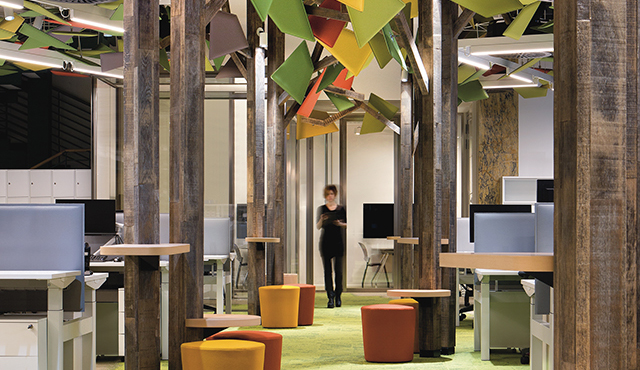
What factors encourage our creativity and what role does office lighting play?
For most companies, creativity, alongside productivity, is a key factor in their long-term success. That’s why attractively designed work spaces are multifunctional, supporting personal growth and providing places of sanctuary and collaboration. Active Light and Tunable White technology support these various possible uses by creating contrasting moods in the office with dynamic light and light scenes. This allows the same room to be designed openly or privately, depending on the way people should perceive it. Bright, cold and austere work light represents the opposite to a muted, warm and cosy candlelit atmosphere. The spirit of discovery is also stimulated by divergent lighting characteristics, including the architecture and furnishings.
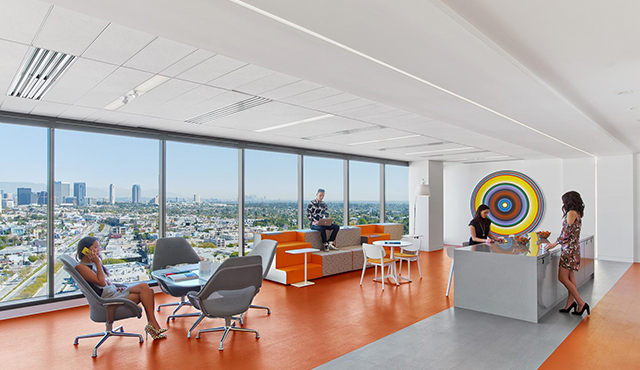
What smart solutions do we benefit from in the office?
Globalisation has changed organisational structures and processes in the office workplace. Mobility and flexibility are required. It means that office spaces are used differently. As a medium for building digitalisation, the lighting infrastructure offers many possibilities for adapting to the individual needs of the building users. Using the Internet of Things as a basis, Zumtobel’s Digital Services helps turn your office into an adaptive smart office. Your benefits:
- Fewer CO2 emissions
- Less time and effort
- Lower operating costs
- Optimisation through big data
- Better user experience
- Higher efficiency
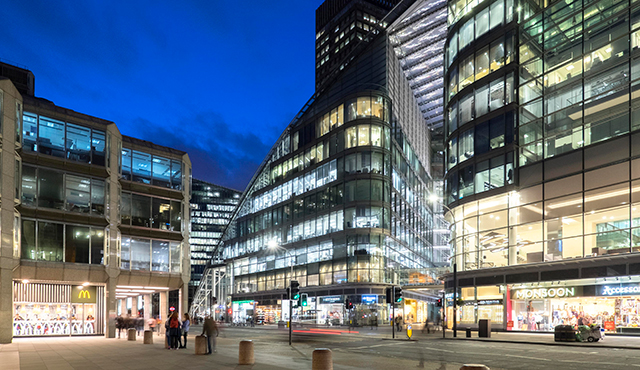
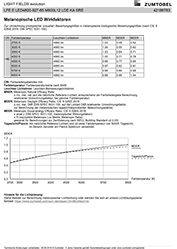
Zumtobel data sheet | Melanopic LED effect factors
To enable the implementation of Human Centric Lighting (HCL)-compliant planning, Zumtobel has listed melanopic LED effect factors for all Zumtobel Tunable White products in a data sheet. (Example: Melanopic data sheet for LIGHT FIELDS III)
These melanopic effect factors enable the light planner to convert photopic (visual) evaluation variables into melanopic (biological) evaluation variables. When it comes to Human Centric Lighting (HCL) and Human Centred Design, these extended planning parameters are becoming increasingly important for optimised light quality and well-being.
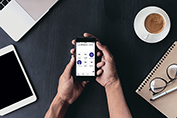
Zumtobel lighting control systems | The right light for every activity
We are using offices in increasingly diverse ways. Offices are becoming agile work environments. As a result, building architecture, equipment and light planning are facing new challenges and must adapt to the resulting dynamics. Light can meet these challenges. It revitalises spaces dynamically and by creating different moods. The Zumtobel basicDIM Wireless (Casambi-ready) lighting control system is perfect for quickly and easily adapting to agile room use. It can be used for individual rooms and the building as a whole. Desired light scenes and dynamic daylight tracking are easy to set and intuitive to control – for the right light at any time of day or night.
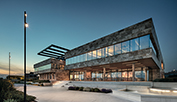
Zumtobel tunableWhite for the perfect workplace
The focus is on the employees. This is what the purchaser of the Infobip building in Vodnjan, Croatia, wanted.
No sooner said than done. To be able to provide the right lighting for any kind of working day situation, Zumtobel transformed the headquarters into a Tunable White project. Thanks to the LITENET lighting management system, employees are now able to adjust the light exactly to their requirements. The luminaires installed include SLOTLIGHT infinity, LIGHT FIELDS, ONDARIA and CAELA.
References
-
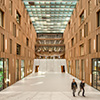 Scott Sports AG
Scott Sports AG
Givisiez, Switzerland -
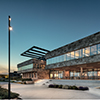 Infobip
Infobip
Vodnjan, Kroatien -
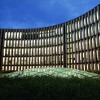 Town Hall Freiburg
Town Hall Freiburg
Freiburg, Germany -
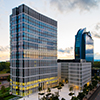 St Martin Tower
St Martin Tower
Frankfurt, Germany -
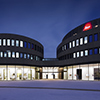 Leica Camera AG
Leica Camera AG
Wetzlar, Germany -
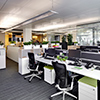 Kaspersky Lab
Kaspersky Lab
Moscow, Russland -
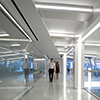 K&L Gates Law Office in London
K&L Gates Law Office in London
London, England -
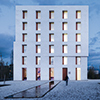 2226
2226
Lustenau, Austria -
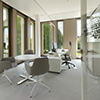 Sparkasse Allgäu Kempten
Sparkasse Allgäu Kempten
Kempten, Germany -
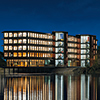 Illwerke Centre Montafon
Illwerke Centre Montafon
Vandans, Austria -
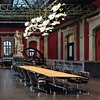 Boros Agency
Boros Agency
Berlin, Germany -
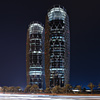 Abu Dhabi Investment Council (ADIC)
Abu Dhabi Investment Council (ADIC)
Abu Dhabi, UAE -
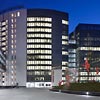 Vodafone Village
Vodafone Village
Milan, Italy -
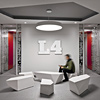 Google Headquarters
Google Headquarters
London, UK -
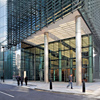 Ropemaker Place
Ropemaker Place
London, England -
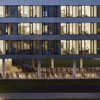 HDI Hannover
HDI Hannover
Hannover, Germany -
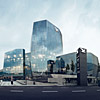 Oberalp Salewa
Oberalp Salewa
Bolzano, Italy -
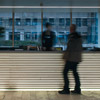 Marktoberdorf administrative district office
Marktoberdorf administrative district office
Marktoberdorf, Germany -
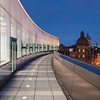 Angel Building
Angel Building
London, England -
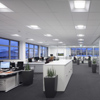 Alexander Bürkle GmbH & Co.KG
Alexander Bürkle GmbH & Co.KG
Freiburg, Germany -
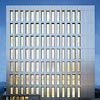 LifeCycle Tower ONE
LifeCycle Tower ONE
Dornbirn, Austria -
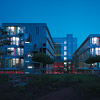 LVM insurance companies
LVM insurance companies
Münster, Germany
| Owner: | Scott Sports AG, Givisiez (CH) |
| Architect: | Itten+Brechbühl AG, Bern (CH) |
| Lighting design: | Eproplan AG Engineering, Muri-Gümligen (CH) |
| Electrical installations: | Markus Hediger AG, Bern (CH) |
Always give your best. For Beat Zaugg, CEO of Scott Sports, "peak performance" is a key concept. It's what has enabled his outdoor equipment company to join the ranks of the world's most successful sporting goods manufacturers. And it's also reflected in the architecture of the company's new headquarters in Givisiez, Switzerland. The building's impressive architecture houses an inviting working environment, where open space and light are the real luxuries.
The new building will be home to all Scott Sports departments, which include the cycling, winter sports, running and motor sport departments, as well as subsidiaries of the divisions such as Syncros, Bergamont, Dolomite, Powderhorn, Bach, Lizard and Outdoor Research. When employees enter the new building, they are greeted by a spectacular atrium flooded with light, which is accessed via an impressive flight of steps that flows from the entrance and via a curved wall to the auditorium. Public areas are accessed via this lobby.The ground floor includes the cafeteria and restaurant, as well as the showroom and a view of the grounds, where newly developed bikes are tested. On the four upper floors, employees will find open-plan office space and separate focus rooms, all intended to offer future generations the perfect working environment, too. Employees can also use the bike garages, fitness facilities and lockers. "I believe that it's important for our employees to be able to benefit from an infrastructure that allows them to play sport, meet or simply relax", says Zaugg. The company intends to employ up to 600 employees in its new headquarters. The aim was to offer employees a stimulating environment, along with state-of-the-art infrastructure and technology.
Dynamic construction
The new building's external façade is aluminium and is a direct reference to the Scott Sport's first product: a ski pole in the same material. The high-tech base façade and the dynamic awning, which opens and closes depending on the weather, are also remarkable. There's a hidden analogy here, too: "Scott Sports is a dynamic company that has grown considerably in recent years. We wanted to show that in the façade as well", explains architect Tima Kamberi from IttenBrechbühl. The wooden slats on the atrium walls are also particularly interesting and also allude to the company's connection with skiing. The word "ski" comes from Norwegian and simply means "split piece of wood". Here, this creates an effect that emphasises the spaciousness of the rooms. The main challenge for Zumtobel lay in integrating the technical lighting in the structure and blending it visually into the architecture. And the Austrian luminaire manufacturer found exactly the right customised lighting solution for the task.
Special lighting solution for perfect presentation
In the atrium, light plays a central role. Daylight is let in through the roof and is supported by artificial light in the form of the almost invisible light lines SLOTLIGHT infinity slim, which were integrated discreetly in the ceiling as general lighting. On the wall, minimalist linear luminaires, placed asymmetrically between the wooden slats, create striking light effects: when you enter, you notice them as objects, when you leave, you notice only their light. The continuous rows, only 45 millimetres thick, are designed to cleverly guide light around corners using 90-degree connecting elements. They have been individually shortened and bevelled. Room geometries are thus highlighted, room zones defined and corner areas placed in focus.
In addition, Zumtobel chose powerful LED spotlights to present Scott Sports' products in the showroom. The almost invisible luminaires illuminate the new bikes – against a natural landscape that can be seen through large windows. The flexibility required for changing product presentations is provided by the adjustable spotlights and a track system with various equipment options. Adapting the lighting angle and luminous flux also helps to display the different products in the showroom in their best light.
In the auditorium, SLOTLIGHT infinity slim was used as a continuous light line to create a kind of tunnel. The luminaires thus integrate the necessary technology for the media room and also hold the special ceiling sails that dampen the acoustics and absorb sound – for an impressive cinematic effect. In addition, PANOS Downlights ensure that the stage can be lit in multiple ways.
The vital need to integrate technical lighting into the architecture is also clearly in evidence on the office floors. The glare-free circumferential light line connects corridors and offices with rounded corners, where the technical lighting challenge lay in creating a uniform light colour on the straight and curved parts. A particular challenge for Zumtobel was the integration of the continuous rows in the acoustic ceiling sails, in which the glare-free light lines were laid diagonally, reflecting the geometry of the external façade and requiring each luminaire to be individually adapted.
This professional concealment and integration of the technology makes the individual areas of the company headquarters appear spacious and inviting. "Open spaces are important, as they enable growth", says Zaugg. "I believe that in Zumtobel we have found a partner who shares this view and works towards this as a company".
Zumtobel. The Light.
share it
| Owner: | INFOBIP d.o.o., Vodnjan (HR) |
How important is daylight for people? What influence does lighting have on employee performance? How can a lighting solution contribute to a greater sense of well-being? These are the questions that Zumtobel studied together with Gruppe Nymphenburg from Munich as part of a neuropsychological study . For many years now, the Austrian luminaire manufacturer has been pointing out the benefits of holistic light quality through Active Light, which is modelled on daylight. It increases employee well-being and promotes a creative working environment. The IT and telecommunications specialist Infobip trusted in Zumtobel's expertise for the lighting at its new headquarters in Vodnjan/Croatia. The globally active Croatian company offers, amongst other things, mobile cloud services and omnichannel messaging services for companies and mobile communications operators. Its 500 or so employees predominantly work at their screens in offices and conference rooms, so a lighting solution with optimal glare control and high flexibility is required. This is because if you work all day at a PC or laptop, you need lighting that adapts to changes in daylight, thereby helping to support the body's natural biorhythm. And increasing employee well-being.
The company headquarters not only has offices and meeting rooms, but also a fitness area, a restaurant and a training centre. This building is just one part of the high-tech Infobip campus, however. The campus also includes an apartment complex for employees and guests, a car park, several sports grounds and a park. Zumtobel's challenge was to create an optimal and efficient lighting solution for the different areas of the campus, with the focus on the needs of the employees.
The result: The LITENET lighting management system has an integrated daylight sensor and controls the overall tunableWhite solution by monitoring the sky situation. In addition to greater lighting comfort, maximum energy efficiency can also be achieved through the intelligent integration of daylight sensors, presence detectors and time sensors. Automatically integrated blinds provide protection against direct sunlight. And the artificial light follows the natural rhythm in the right light colour and intensity, and in brilliant quality. tunableWhite technology ensures that the intensity and colour temperature of the luminaires can be defined completely independently of each other – for a lighting concept that follows human expectations and activities, e.g. through pre-defined static lighting scenes or automated daily routines in the office.
For optimal office lighting, Zumtobel selected the slim, linear LIGHTFIELDS evolution luminaire in the tunableWhite version. As a pendant version, it offers employees ideal light for screen work, with the best possible glare control thanks to MPO+ optic. The interaction between direct and indirect light also creates a positive working atmosphere. SUPERSYSTEM II spotlights also provide brilliant accent lighting. The basic lighting throughout the building is provided by SLOTLIGHT infinity in the form of discrete light lines. In the chill-out area, ONDARIA shines like an artificial sun. This extensive lighting fixture achieves uniform lighting of the room. The pleasant distribution of light and soft shadows also create a cosy atmosphere. In the communication zones and in the living area of the apartments, the decorative CAELA provides inviting general lighting with soft light distribution. The individual lighting solution is rounded off with SUPERSYSTEM outdoor for the outside area as well as emergency lighting through the RESCLITE and PURESIGN safety luminaires.
Light is increasingly valued as one of the most important design elements and key factors in satisfaction and motivation of employees at work. In practice, however, only around 57 percent of employees can control the lighting situation in the office according to their own needs, as discovered by the global user study by Zumtobel in cooperation with Frauenhofer IAO . The company Infobip is an employer that has now recognised how light can support and motivate people in office environments – and that is now also implementing this. One good reason why the Infobip founders were awarded the Ernst & Young “Entrepreneur of The Year” award in Croatia in 2019.
Zumtobel. The Light.
share it
| Owner: | Town Freiburg (DE) |
| Architect: | ingenhoven architects (DE) |
| Lighting design: | Tropp Lighting Design (DE) |
| Photos: | © HG Esch Photography |
| Interior Design: | Fries Innenausbau (DE) |
| General planner: | DS Plan (DE) |
Natural shapes. Solar panels on a protective cover crafted from glass and wooden slats. Bright interiors that ooze discreet elegance. A human scale. All of these aspects are perfectly reflected in the new Freiburg Town Hall. In addition, LED lighting solutions specially developed by Zumtobel in collaboration with ingenhoven architects, Tropp Lighting Design and the City of Freiburg authorities help the building generate more energy than it actually uses. A very positive outcome – in every sense.
A six-storey building. Nestled behind large sycamore trees. And yet it is neither the size nor the situation of the new town hall that first catch the eye. It is the shape: a natural oval form that cannot help but inspire curiosity. Move a little closer and an intriguing glass façade comes slowly into view. A façade with slender storey-high slats that stretch around the building. A façade with slats that are light larch wood on one side and full-scale photovoltaic panel on the other, simultaneously shaping and showing the core characteristics of the new town hall in the German city of Freiburg: stylish and functional design with pioneering energy efficiency based on a concept devised by general planning consultants DS Plan. In close cooperation with ingenhoven architects, Tropp Lighting Design and the city of Freiburg authorities, Zumtobel set about developing customised energy-efficient LED lighting solutions for the offices, the Public Service Centre and the canteen. The results are now an essential part of the clearly structured and ergonomic work and service areas for the 840 employees who were previously spread across various different locations. And that is not all: These solutions have also played a major role in enabling Freiburg Town Hall to become Germany's first net plus-energy administration building.
Around 1000 visitors a day make their way across the square in front of the town hall and head through the porch into the Public Service Centre. This is where people can apply for official documents and take advantage of the range of services offered by the city authorities. And this is where windowless corridors with individual offices have now given way to a spacious hall in elegant white – flooded with light – that takes up the whole of the oval inner quadrangle. And then the eyes are drawn upwards. First to the large round glass skylights and then on to the wooden façade of the five office floors and finally the sky above Freiburg. Only then do visitors notice the four round service islands.
With a diameter of around 10 metres, these “rotundas” feature a central cylinder that houses a discreet private area flanked by circular consultation zones. Above each of these stations hangs a delicate lighting ring, suspended from the ceiling, which emphasises the rotundas as islands of light in the hall. At the same time, this ring illuminates the workspaces without the need for any additional fittings. Working alongside the planners and Fries Innenausbau, the manufacturer that developed the rotundas as integrated furniture systems, Zumtobel was asked to come up with a lighting solution that hits strict targets in terms of atmosphere and simultaneously fulfils various other requirements.
Creative-constructive aspects were just as important as the specifications defined by the City of Freiburg authorities for workplace lighting exposure and sustainability. Glare-free light without the unwelcome sight of discernible LED points has been achieved thanks to a multilayer luminaire structure incorporating a diffuser and micro-prismatic optics. The crucial increased colour rendering index (CRI) > 90 guarantees maximum light quality and colour authenticity. Interchangeable gear trays were also required to support the conservation of resources, enabling the lighting technology to be replaced without having to renew the custom-made luminaire housing and its sophisticated optical unit.
Two routes lead from the Public Service Centre to the internal offices on the upper floors. Elegant subdued colours, large-scale glazed facades and office partitions, as well as an open-plan layout, create a pleasantly bright working environment. An environment where easy orientation and open communication are actively supported. When it comes to light quality, colour authenticity and future-proofing, the linear luminaires suspended from the ceiling in the offices meet the same stringent requirements as the solution designed for the rotundas on the ground floor.
To help provide optimal support for visual tasks in the biaxial offices with just one luminaire, it was also necessary to be able to install the solutions in the middle of the axes of the office raster. Stepping up to this challenge, Zumtobel developed a 3-metre-long fitting based on the LINCOR product, combining a very slim cross-section of just 63 x 64 mm with an extremely high light output of 11,000 lumens. A perfectly defined colour temperature of 4000 Kelvin and outstanding glare reduction – thanks to the mini-cell structure – ensure excellent light quality, while the 70-30 ratio of direct light onto the workspace and indirect illumination of the ceiling also has a noticeably positive effect. Brightness and motion sensors are integrated into the luminaires for added comfort and, importantly, added efficiency. Speaking of efficiency, the light level is permanently adjusted to provide the required illuminance of 500 lux on the desks – but only when it is really needed. If all the employees have left the office, the luminaires are simply switched off. No users, no light, no waste.
Workers in the town hall have access to the staff restaurant on the ground floor at lunchtime – a large, completely white open space that echoes the look and feel of the Public Service Centre. The clear design creates a structured space in which features like vertical stripes of colour on the walls and wooden chairs generate a pleasant feeling. A warm feeling. And a welcome feeling. Recessed completely into the ceiling, special prismatic luminaires from Zumtobel meet the same exacting standards of design, quality and energy efficiency as the solutions in the work areas. High colour rendering of CRI > 90 also plays a key role in the restaurant, presenting the meals in just the right tones, with just the right light, for just the right effect.
Achieving this perfect blend of architecture, design and light to deliver the highest standards of well-being, design and energy efficiency have helped Freiburg Town Hall become Germany`s first net plus-energy administration building. Yet the awards and attention are in no way limited by national borders. Honours like the Balthasar Neumann Prize show just how this building has really shot to prominence on the international architecture scene. The Balthasar Neumann jury recognised the new Freiburg Town Hall as one of three projects that have been “realised in a very special way through interdisciplinary cooperation”. In addition, the building has won the German Sustainability Award 2019 from the German Sustainable Building Council (Deutsche Gesellschaft für Nachhaltiges Bauen or DGNB) in the ‘Sustainable Building’ category.
Zumtobel. The Light.
share it
| Owner: | Immo Hansa Beteiligungsgesellschaft mbH |
| Architect: | msm meyer schmitz-morkramer |
| Electrical consultants: | K. Dörflinger Gesellschaft für Elektroplanung mbH & Co. KG |
| Building technology: | EGT Gebäudetechnik GmbH |
Built by Immo Hansa Beteiligungsgesellschaft mbH, this office complex meets the highest standards of architecture, design and quality. The elegant and vertically oriented light metal facade, housing 18 office floors with a total of 17,740-square-metres of rentable space, contains a large number of workplaces close to a window. Opal light channels embedded in the walls with integrated intercom facilities give the elevator lobbies a distinct air of elegance and PANOS infinity LED downlights help spread a pleasant lighting atmosphere throughout the hallways.
A variety of office layouts are possible. Classic individual offices offer scope for creative freedom and the utmost privacy, whilst open-plan offices encourage team-oriented cooperation. However, this kind of flexible interior design naturally places high demands on the lighting solution. The SEQUENCE LED luminaire creates a pleasant all-round atmosphere. The customised SEQUENCE track also guarantees the necessary flexibility required for new tenants or future redevelopment. The energy efficiency achieved during use is equally important. This task is expertly handled by the LUXMATE LITENET lighting management system.
The exquisite lighting solution is not just all about the interior – it also adds a welcoming level of visibility to the building when the sun goes down. The SEQUENCE track has been installed on all floors of the tower, as well as in the 7-storey core of the development with 7,536-square-metres of rentable space. The generously proportioned external plaza, intended as a central location for communication and exchanges, has an internal equivalent in the form of the foyer. Spanning two storeys with a marbled dark grey natural stone floor, this imposing area is illuminated by a series of PANOS infinity LED downlights. Step inside and the eye is inevitably drawn to a mosaic of the austere monk St Martin, the namesake of the project, which is beautifully showcased with DIAMO wallwashers. The reception desk, where DIAMO LED downlights also feature, is more than just about controlling access. It is designed to be an initial contact point for all kinds of interaction. The foyer leads onto a modern 600-square-metre gastro-experience world with integrated coffee bar. In line with the rest of the building, employees and visitors are welcomed during the day by an open and light-filled atmosphere. In the darker hours, special versions of the multi-functional SUPERSYSTEM LED lighting tool add to the ambience with its unique charm.
The atmosphere in the conference rooms is perfectly enhanced by the lighting solution. CARDAN LED recessed luminaires, mounted at specified intervals, can be swivelled though 30 degrees.
Zumtobel. The Light.
share it
-
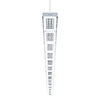 SEQUENCE
SEQUENCE
-
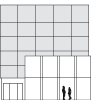 LUXMATE LITENET
LUXMATE LITENET
-
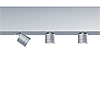 SUPERSYSTEM
SUPERSYSTEM
-
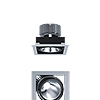 CARDAN LED
CARDAN LED
-
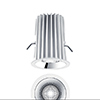 DIAMO
DIAMO
-
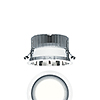 PANOS INFINITY
PANOS INFINITY
| Owner: | Leica Camera AG, Wetzlar (DE) |
| Architect: | Gruber + Kleine-Kraneburg, Frankfurt (DE) |
| Lighting design: | hpi Himmen, Cologne (DE); Lichtvision, Berlin (DE) |
The project involved the most varied specifications: first of all, the lighting solution was supposed to completely blend into the interior design, subtly enhancing the respective room's character. Besides, the requirements of various users had to be met. For instance, a perfect office environment was to be created for the staff working in the administrative complex. The areas open to the public required an inviting atmosphere to welcome visitors. In particular the art gallery made high demands on the luminaires' flexibility, since the exhibits on display in the temporary exhibitions shown here are constantly changing. An additional requirement specified by Leica was that it should be possible to control and dim all built-in luminaires via an EIB/KNX system integrated in the building management system.
For the headquarters' data centre, Zumtobel used CLARIS II pendant luminaires, which are characterised by reduced minimalism, linear design and a geometrical design language. Combined with innovative louvre technology, they provide for perfect lighting. In addition, the precise design of the groove of the indirect reflector ensures homogeneous illumination of the ceiling.
In secondary areas and corridors of the Leica building complex, LINARIA surface-mounted luminaires facilitate spatial orientation. The clear lines of the batten luminaires provide gentle and uniform illumination, creating a room ambience that is perceived as very pleasant. Only three centimetres in height, the smallest of the DALI-compatible batten luminaires boasts an extremely complex design.
Two models of the PANOS infinity LED luminaire range round off the lighting solution for the new Leica headquarters: they were installed as downlights in corridors and as wallwashers in customer areas and themed areas as well as in the coffeehouse. The mostly uniform colour temperature forms a visual bracket. While Zumtobel used downlights featuring a colour temperature of 3000 K for general lighting, the wallwashers required a colour temperature of 4000 K due to incident daylight. High functionality and flexibility was the decisive criterion for selecting the LED luminaires of the PANOS infinity range: “The Panos luminaires could not fail to impress us thanks to their quality, on the one hand: their high colour rendering, uniform light distribution and advanced LED technology allowed us to consistently meet the diverse requirements of the project. At the same time, the restrained stylistic idiom of the luminaire design enhances the building's architectural structures,” explains Isabel Sternkopf from Lichtvision. In addition, the wallwashers allow high-precision direction of light: the light is directed precisely where it is required by the exhibit or the application. The high energy efficiency of an LED solution, too, speaks for itself: by using LED luminaires, at least 40 percent of energy can be saved, as compared to a conventional luminaire system.
Zumtobel. The Light.
share it
| Owner: | Kaspersky, Moscow (RU) |
| Architect: | ABD architects, Moscow (RU) |
| Lighting design: | ABD architects, Moscow (RU) |
Of course, the same high standards applied to the lighting solutions: apart from traditional offices, the right light for flexible work situations had to be created, with flexibility and customisability being decisive criteria. Sustainable building was also very important to the company, and required the architects and designers involved to install building services based on efficiency and environmental compatibility.
As far as the lighting solution was concerned, Zumtobel provided major support: the uniformly illuminated SLOTLIGHT II LED light line was introduced as an interior design feature throughout the premises. It highlights the purist design of the new headquarters and cannot fail to impress on account of its light output ratio and efficiency. It can be arranged in the room as required, provides beneficial light for pleasant general lighting, and creates perfect lighting conditions without any annoying reflections on tablets or displays when people meet in informal communication areas. The circular design of the opal ONDARIA LED luminaire provides a soft accent in the otherwise linear design. ONDARIA, too, creates a harmonious atmosphere in rooms and areas reserved for communication.
In the offices, the AERO II pendant luminaire ensures excellent lighting quality at the workstations. WaveGuide technology combined with the MPO+ micro-pyramidal optic provides the requisite scope for arranging the desks independently of the luminaires. Thanks to the possibility of controlling the indirect and direct light components separately, just one luminaire is enough to create a variety of lighting scenes and provide the right light for every task. The integral lighting solution is completed by the ONLITE emergency lighting system, which once again demonstrates that sustainability and good design make an unbeatable team.
Zumtobel. The Light.
share it
-
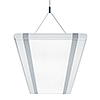 AERO II
AERO II
-
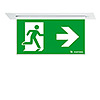 ONLITE ARTSIGN
ONLITE ARTSIGN
-
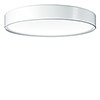 ONDARIA
ONDARIA
-
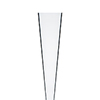 SLOTLIGHT infinity
SLOTLIGHT infinity
| Owner: | Land Securities, London (UK) |
| Architect: | LSM, Washington (US) |
| Lighting design: | Seider Ligthing Design, Berlin (DE) |
| Electrical consultants: | Hilson Moran Partnership, London (UK) |
| Electrical installations: | Phoenix Electrical Company Ltd, London (UK) |
| Photos: | Richard Bryant, arcaidimages.com |
Washington-based architects LSM designed the 10,000 square metre office area in cooperation with lighting designer Christopher Seider of Seider Design in Berlin. “For the international expansion of K&L Gates, we developed a clear and modern aesthetic with a unique synergy of light, spatial expression and incorporating of artwork,” says Debra Lehman-Smith, design partner at LSM. “Important aspects of this concept are the use of daylight and integration with the surrounding environment.”
From the reception area, the café and the large conference rooms, one has a direct view of the dome of the Baroque cathedral amidst multifarious reflections. The interplay of space and illusion is so typical of that period in history and it continues in the contemporary manner in the K&L Gates interior spaces. Customised continuous row SLOTLIGHT from Zumtobel provide the basic lighting by accenting the edges of the ceiling planes and columns. The light axes are mirrored in the numerous transparent glass interior walls, overlapped with fragmented Baroque images.
The continuous row lighting also serves to subtly delineate the different areas of the office: while a colour temperature of 3,000 K dominates the general areas, the workspaces are illuminated with 4,000 K.
The result of this intensive cooperation between the architect, lighting designer and luminaire manufacturer is a simple, elegant and characteristic continuum of lines, images and space. Or, as the architect Debra Lehman-Smith says: “We have been working with K&L Gates for nearly 20 years. But the London project is truly the pinnacle of this process.”
Zumtobel. The Light.
share it
| Owner: | Baumschlager Eberle, Lustenau (AT) |
| Architect: | Baumschlager Eberle, Lustenau (AT) |
| Lighting design: | Symetrys, Lustenau (AT) |
| Lighting technology: | Graf Elektro, Dornbirn (AT) |
| Electrical installations: | Graf Elektro, Dornbirn (AT) |
With the aid of innovative software it is also possible to take into account the weather conditions and the number of people present in the building. For this revolutionary architecture project Zumtobel developed a suitable lighting concept that fulfils the architect’s high standards of efficiency, design and multi-functionality.
With an area of nearly 2,500 square metres the office building houses Eberle’s architecture studio “be baumschlager eberle”, as well as other offices, a cafeteria and two famous galleries. The light solution is optimally adapted to the different lighting requirements. The decorative LINARIA luminaire provides for general lighting and ideal light conditions for orientation of the residents and visitors throughout the building. Optimal illumination of the office workplaces is ensured by functional and aesthetic standing luminaires. LED spots of the PANOS INFINITY series deliver very high-quality light for homogeneous general illumination of the traffic areas on the office floor.
Zumtobel. The Light.
share it
| Owner: | Sparkasse Allgäu (DE) |
| Architect: | Auer Weber (DE) |
| Lighting design: | Elektro Stoll GmbH, Elektriker minck GmbH (DE) |
| Electrical consultants: | Elektro Stoll GmbH, Elektriker minck GmbH (DE) |
The new headquarters of the Sparkasse Allgäu, designed by the architects Auer Weber, is replacing the existing building from the 1970s on Königsstraße in Kempten. The neighboring historic landmarks "Weidlehaus" and "Langen Stände", were gentrified by the exemption of their historical facades and naturally integrated into the overall concept of the new Sparkasse. The new customer foyer with its self-service area, four consultation areas and 17 rooms is located on the ground floor. 210 workplaces in open-space areas, 30 workstations in offices and several meeting rooms are accommodated on the upper three levels.
The material and colour concept by Auer Weber, as well as the individual lighting solution by Zumtobel, which was implemented in cooperation with Elektro Stoll GmbH from Martinszell and the electrician minck GmbH from Marktoberdorf, ensure a pleasant atmosphere for both employees and customers. Thanks to Zumtobel’s tunableWhite technology, the custom-fit lighting solution can be tailored to the individual’s needs and care for a significantly greater sense of well-being at the workplace.
As a surface-mounted and pendant luminaire, the continuous light line SLOTLIGHT infinity puts the customer area and the offices in the limelight. With SLOTLIGHT infinity, Zumtobel provides architects and designers with a tool for consistently linear design with high precision. Downlights and wallwashers from the varied PANOS infinity luminaire family also ensure homogeneous lighting of the rooms. At the workstations, the LIGHT FIELDS evolution pendant luminaire provides glare-free light optimised by a perfect interplay of indirect and direct light. Finally, the LED free-standing luminaire LINETIK complements the lighting solution with its clear and minimalist design language, by providing the right light for every employee. All in all, a successful interplay of natural and artificial light was created for this modern new bank.
Zumtobel. The Light.
share it
| Owner: | Vorarlberger Illwerke AG, Bregenz (AT) |
| Architect: | Hermann Kaufmann ZT GmbH, Schwarzach (AT) |
| Lighting design: | Manfred Remm, Dornbirn (AT) |
| Electrical consultants: | el Plan Elmar Lingg Elektroplanung, Schoppernau (AT) |
His concept: the entire building was based on a modular principle with serial components. Surface-joined pillars integrated in the façade support wood-concrete composite elements, which are held in the middle axis by a steel girder. The wood façade itself is protected by canopies from the effects of weather and overheating in the summer. If the current capacity for 270 employees should ever prove to be insufficient, additional storeys can be added to the building at any time. The necessary static measures have already been taken.
Inside, the foyer is very impressive with a coloured light installation by Miriam Prantl. The interior would of otherwise, been dominated by wood. The artificial lighting of the interior takes this into account: with the exception of the conventional luminaires in the basement, all luminaires are executed as LED versions. Essentially, the lighting consists of custom LED light lines that are adapted to the exact characteristics of the different areas and emphasise the extremely long length of the office building. All workplaces are located near the large window areas on both sides to ensure the best possible combination of daylight and artificial light.
The design of the ceiling as a heating/cooling ceiling required the use of surface-mounted instead of recessed ceiling luminaires. With a micro prism lens and a UGR value below 19, they provide optimal, homogeneous and glare-free light at the workplace. In addition, the approximately 1,000 luminaires were manufactured in a customised size of 100 x 1,845 millimetres and arranged to enable future flexibility of the workplace layout.
Linear luminaires (SUPERSYSTEM special versions) installed in the middle zones of the offices had to be integrated to fit exactly into the pre-fabricated architectural elements. They illuminate the communication or retreat areas which are furnished in colourful contrast to the wood appearance. The 40 millimetre wide LED light lines are combined with oak trim over a length of several metres. The disguise is perfect – not the luminaire, but only the light is visible.
All luminaires are connected to daylight sensors and motion detectors. Due to the HVAC engineering and lighting concept, the IZM was designed as a green building. It was also awarded a gold certificate by the Austrian Society for Sustainable Real Estate Management (ÖGNI).
Zumtobel. The Light.
share it
-
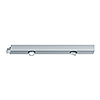 MICROTOOLS
MICROTOOLS
-
 SLOTLIGHT infinity
SLOTLIGHT infinity
-
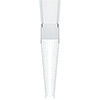 TECTON
TECTON
-
 SUPERSYSTEM
SUPERSYSTEM
-
 CARDAN LED
CARDAN LED
-
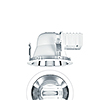 PANOS
PANOS
-
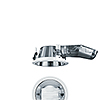 FD 1000
FD 1000
-
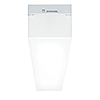 PERLUCE
PERLUCE
-
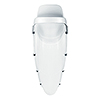 SCUBA
SCUBA
| Owner: | Agentur Boros, Berlin (DE) |
| Architect: | Jens Casper, Realarchitektur, Berlin (DE) |
| Lighting design: | SUPERSYMETRICS Aysil Sari | Herbert Resch, Zug (CH) |
| Electrical installations: | ETM Elektrotechnik Müller, Müncherberg (DE) |
Untouched by time, the colossal cast stone figures still stand in the protected monument to technology. Employees and customers are no longer met at the entrance by history buffs, but rather by Mercury, the patron saint of merchants, and Borussia, the female personification of Prussia. The landmarked and protected historic structure was discreetly enhanced by integrating a black concrete sculpture, which complements the historic structure at an appropriate distance in order not to violate the monument protection regulations.
The areas and functions thus created interconnect with the surrounding main hall, without diminishing its spatial qualities. The few new materials, such as the dyed concrete, oiled oak, bronze and the dark floor, will age with dignity and leave their own historic trace – just like Hercules.
Zumtobel. The Light.
share it
-
 TECTON
TECTON
-
 SUPERSYSTEM
SUPERSYSTEM
-
 PANOS INFINITY
PANOS INFINITY
| Owner: | Abu Dhabi Investment Council, Abu Dhabi (AE) |
| Architect: | Aedas, Abu Dhabi (AE) |
| Electrical consultants: | Arup, London (UK) |
| Electrical installations: | BK Gulf, Dubai (AE) |
The Zumtobel lighting solution supports not only the resource-saving concept, but also fulfils the requirements for modern office lighting and accents the architecture. The efficient downlights PANOS INFINITY and the recessed luminaire SLOTLIGHT II, which were adapted to the architectural requirements of the ADIC, create a pleasant and communicative work atmosphere. The vertical installation of the SLOTLIGHT II in the ceilings produces the impression that the light is moving toward the centre of the cylindrical building, therefore accentuating a central design element of the architecture.
Zumtobel. The Light.
share it
| Architect: | Dante O. Benini & Partners Architects, Milan (IT) |
| Lighting design: | Dante O. Benini & Partners Architects, Milan (IT) |
| Lighting technology: | Studio AS ingg Srl, Milan (IT) |
| Electrical installations: | Milani Giovanni & C. Srl, Osnago Lecco (IT) |
On an area of more than 67,000 m2 Zumtobel implemented a versatile lighting solution that not only saves energy and minimises maintenance, but also fulfils the high standards with respect to aesthetics and light quality. The solution provides a broad range of lighting functions: In the foyer, auditorium and skybar the architecture is masterfully enhanced to create a pleasant atmosphere, while ideal lighting conditions in the offices facilitate the diverse tasks performed there. Due to their comprehensive product portfolio Zumtobel were able to implement the right lighting solution for all areas of the facilities, including integration of a central emergency light control system, which not only ensures employee safety, but also contributes to the sustainable concept of the building through energy efficiency and user-friendly maintenance.
Zumtobel. The Light.
share it
| Owner: | Google Headquarters, London (UK) |
| Architect: | Penson, London (UK) |
| Electrical installations: | Elite Electrical, London (UK) |
For the offices of the search engine giant, the London-based architecture and interior design studio Penson developed a completely new concept incorporating a combination of shrewd functions and some really clever and fresh thinking workplace strategies. The floors provide a mixture of different spaces and functions, ranging from a coffee lab, lounges, and a music studio, to plenty of very clever collaboration and working spaces. Most walls across the space are magnetic white board laminates, which allow scribbles across the entire floor. In addition to spacious areas for work and recreation, small nooks and crannies for people to use alone or in groups have also been provided.
The target this architectural masterpiece aims at is always the same: the space has to work around Google staff and not the other way round. The lighting concept had to follow the same principles: luminaires perfectly in line with the architecture and with the users’ requirements. Correspondingly, the lighting solution developed by Zumtobel creates workplace conditions in which people feel at ease as well as concentrated and motivated in their work – whether due to the soft lines of Ondaria circular luminaires in the conference rooms or the excellent quality of light provided by the LED downlights and light lines in the group and break rooms.
Zumtobel. The Light.
share it
| Owner: | British Land, London (GB) |
| Architect: | Arup Associates, London (GB) |
| Lighting design: | SAS International, Reading (GB); Stortford Interiors, Bishop’s Stortford (GB) |
| Lighting design: | SAS International, Reading (GB), Stortford Interiors, Bishop’s Stortford (GB) |
On account of its dimensions alone, the 10.5 m high foyer of the new Ropemaker Place office tower located on the outskirts of London compels people to enter the building, stop and look around. Without fail, their eyes will be caught by the huge windows, the cosy seating area, the walls covered with walnut panels and, eventually, the ceiling. Gently curved like a wave, the ceiling is a truly spectacular structure. From here, the spacious lobby and the area extending to the porch are conspicuously flooded with pleasant light.
The three-dimensional, wave-shaped ceiling system has been developed jointly by Zumtobel and Arup Associates. The ceiling's illuminated, wave-shaped curves are made of white micro-perforated PPC sheet steel with an integrated acoustic pad. A transparent acrylic diffuser conceals individually controllable fluorescent lamps serving as direct/indirect sources of light. In addition, waveguide technology has been used to ensure very good glare control, providing balanced lighting with brilliant lighting quality.
Zumtobel. The Light.
share it
-
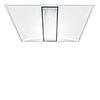 MELLOW LIGHT IV
MELLOW LIGHT IV
-
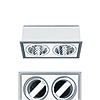 2LIGHT
2LIGHT
-
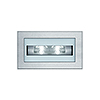 ORILED
ORILED
-
 PANOS
PANOS
-
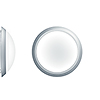 HELISSA
HELISSA
-
 ONLITE ARTSIGN
ONLITE ARTSIGN
-
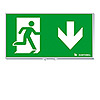 ONLITE PURESIGN
ONLITE PURESIGN
-
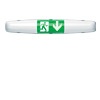 ONLITE PROOFSIGN
ONLITE PROOFSIGN
| Owner: | HDI Gerling AG, Hannover (DE) |
| Architect: | ingenhoven architects, Düsseldorf (DE) |
| Lighting design: | Tropp Lighting Design GmbH, Weilheim (DE) |
| Electrical consultants: | ZWP Ingenieur-AG, Köln (DE) |
| Electrical installations: | Bauer Elektroanlagen GmbH, Halle (Saale) (DE) |
Growing staff numbers and the desire to bring various office locations together under one roof was the reason why the HDI-Gerling property insurance group commissioned a new group head office building in the north-eastern outskirts of Hanover. The architectural competition launched for this purpose was won by ingenhoven architects, who designed an administrative building with a floor space of 75,000 m2, including a central atrium and office wings arranged like the sails of a windmill. The discreet elegance of the building immediately strikes the eye.
It was important to the building owners that the building was adequately sized, designed in an aesthetically pleasing way and provided workplaces of equivalent quality, but they also wanted the building to consume as little energy and resources as possible. The essential components of the environmentally compatible building concept comprise triple glazing, thermally activated ceilings and parapets, recuperators connected to the atrium intended to act as a climate buffer, the utilisation of geothermal energy for heating and cooling – and all the offices were fitted with energy-efficient, flexible lighting solutions by Zumtobel.
Artificial lighting solution for all task areas
The design brief for the office lighting concept developed through close liaison between Zumtobel, Tropp Lighting Design and the architects was to develop an aesthetically attractive, flexible, intelligently controllable and efficient lighting solution that had to work in all office premises without any supplementary luminaires. A total of 3,996 double-length ECOOS pendant luminaires positioned along the room axes were used. In combination with a modern lighting control unit, it is easy to add just the right amount of artificial lighting, as required. The fact that control units can be used in any office at any time to individually override pre-set automatic system actions was an essential factor in securing user acceptance.
Flexibility and energy efficiency even for future room configurations
Easy installation/removal of modular ECOOS pendant luminaires also creates the best basis for responding to any future changes in floor plan configurations such as dividing large spaces up into smaller units. A variant model with additional centrally and laterally located LED downlights is used to realise special lighting scenes in Management Board rooms and several larger conference rooms.
Zumtobel. The Light.
share it
| Owner: | Oberalp Salewa (IT) |
| Architect: | Cino Zucchi Architetti und Park Associati (Filippo Pagliani, Michele Rossi), Milan (IT) |
| Electrical consultants: | Energytech, P.I. Gabriele Frasnelli, Bolzano (IT) |
Distinguished with the “Work&Life” certificate of the ClimateHouse agency, the building fulfils all criteria with respect to ecological, economic and social sustainability. In this context, the photovoltaic system installed on the roof deserves special mention: it supplies the entire building with electricity autonomously, providing for a marked reduction in CO2 emissions. Apart from a day nursery, staff members dispose of a fitness centre and many other facilities.
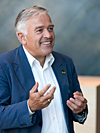 |
“We had the vision to create a building where employees would feel at ease and which would at the same time adequately represent the SALEWA brand to the outside world.” |
|
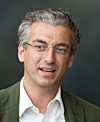 |
“The biggest challenge was to establish a connection with nature and with the surrounding environment.” |
|
Integral energy and lighting concept
The integral lighting concept of the building is literally a shining example. As it was a prerequisite that the staff should be able to see the Alpine world at any time, no blinds were installed to protect the office and exhibition rooms from the sun. Moreover, constant lighting conditions were required inside the building despite different daytime brightness levels. In order to meet these requirements, the dimmable IBLA luminaire was developed for the offices by Park Associati in collaboration with Zumtobel.
In the conference rooms, too, unobtrusive recessed luminaires were installed that offer variable lighting options to be used in a variety of ways, such as for meetings or presentations; thanks to the balanced light distribution, a bright and pleasant atmosphere is created in the rooms. From application examples and trials conducted by Zumtobel, we know that optimum room lighting not only improves the staff members' well-being, but also enhances their performance and willingness to communicate. For the exhibition and reception rooms, uniform general lighting is provided by batten luminaires and focussed display lighting via spotlights, ensuring individual illumination of the products on display.
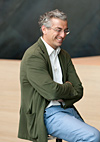 |
“The new SALEWA headquarters reflect all the needs of a contemporary dynamic company. By complying with SALEWA's wishes for an ecologically, economically and socially sustainable building, we have managed to create a place of interaction and communication between staff members, customers and business partners. The lighting concept makes an essential contribution to creating a working and living environment where people feel at ease and which is in harmony with its environment at the same time.” |
Development of IBLA special luminaire
The dimmable luminaire offers both indirect and direct light. In this way, it contributes essentially to the pleasant atmosphere in the office rooms, at the same time ensuring ideal lighting conditions without glare at the computer workstations through its direct light component.
Zumtobel. The Light.
share it
| Owner: | Landkreis Ostallgäu, Marktoberdorf (DE) |
| Architect: | Stadtmüller.Burkhardt.Architekten, Kaufbeuren (DE) |
| Lighting design: | Ing.-Büro Körbl + Feneberg GmbH, Füssen (DE) |
| Electrical consultants: | Elektro EWR, Füssen (DE) |
Inside the historic walls of the 9,500 square metre administrative district office (Landratsamt) of Marktoberdorf, visitors are welcomed in modern rooms including open service areas. Light has played a major role in the office's refurbishment, and is now also a key factor in terms of creative design and commercial success. Compared to the former lighting system, energy consumption has been cut by 43 percent, while lighting quality has been increased at the same time. The building was successfully refurbished and extended by the architects' studio of Stadtmüller.Burkhard.Architekten, who claimed that “not only should old and new building components be sensitively combined, but the quality of work for staff members should be improved and the service character of the office should be made noticeable”.
All in all, almost 500 metres of the narrow SLOTLIGHT light lines provide a striking feature in the public areas and circulation zones. Installed flush in the ceiling, they produce uniform ambient brightness with light distribution barely interrupted by shadows. This is made possible by so-called Tetris technology incorporating overlapping T16 light sources and a separate reflector. This solution is impressive in terms of both lighting technology and design: thanks to PMMA luminaire diffusers, the light lines can be arranged in the room as required, independent of the position of the workstations, without producing reflections on computer displays.
The formerly dark corridors are brightened up by fresh, lively colours and contemporary luminaires: on every floor, LINARIA batten luminaires make it easy for people to find their way and ensure pleasant lighting conditions. As a prerequisite of energy-efficient operation, all luminaires are dimmable and fitted with presence detectors. To illuminate the office workstations, the electrical consultants opted for a direct/indirect luminaire. With light output ratio levels of up to 93 percent, the CLARIS II pendant luminaire meets the high requirements placed on energy-efficient solutions providing first-rate visual comfort. This solution perfectly combines a pleasant room ambience ensuring a good working atmosphere and energy-saving building operation.
Zumtobel. The Light.
share it
| Owner: | Derwent, London (GB) |
| Architect: | Allford Hall Monaghan Morris (AHMM), London (GB) |
| Lighting design: | GIA Eqation, London (GB) |
The renovation of the Angel Building in the North of London, which included an extension by 9,300 m², is impressive both from an architectural and an energetic point of view. Low energy requirements and high quality lighting were central conditions specified for this major renovation that transformed a six-storey 1980s office building into a BREEAM recognised ‚Green Building‘. Producing a high standard working environment with low energy consumption was difficult in the sense that the designers had to come to terms with the restrictions of the original building: the location of the building in the corner of the plot means that one of its facades is curved, so that lighting fixtures with special lengths had to be used. At the same time, the lighting was required to fulfil high quality standards with regard to efficiency and similarity to daylight. The work places in the building are therefore illuminated with a dynamic lighting system – using DALI controlled direct/indirect luminaires in two colour temperatures (3000 K and 4000 K) supplied by Zumtobel.
Zumtobel. The Light.
share it
-
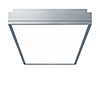 LIGHT FIELDS
LIGHT FIELDS
-
 ORILED
ORILED
| Owner: | Alexander Bürkle GmbH & Co.KG, Freiburg (DE) |
| Architect: | Freyler Industriebau GmbH, Kenzingen (DE) |
| Electrical consultants: | Planungsgruppe Burgert, Schallstadt (DE) |
| Electrical installations: | El. Geppert, Breisach (DE) |
Alexander Bürkle GmbH have extended their site by building a 2,600 m² warehouse and an adjacent office building. As a participant in Freiburg’s ECOFIT promotion scheme, this Freiburg-based electrical wholesaler seizes every opportunity to ensure environmentally compatible and economically efficient operation by using the very latest technologies. Zumtobel’s innovative lighting concept is making a valuable contribution towards achieving the goal of reducing energy consumption without compromising excellent lighting quality.
The architecture of the new three-storey administrative building was ideal for exploiting the benefits of LEDs. The office premises were built without any columns or supporting elements to ensure flexible floor space usage. Zumtobel developed an equally modern office lighting concept based on a customisedt CRAYON LED downlight solution: 122 square CRAYON LED downlights fitted with 48 W lamps in a special 625 mm size model were installed flush with the ceiling. Their warm light colour (4000 K) not only creates pleasant, uniform ambient lighting; the luminaires also have a long service life, produce colour-stable light, and are maintenance free and dimmable.
The warehouse is characterised by functional, resource-conserving architecture with many skylights that let in as much daylight as possible. Artificial lighting is deliberately only used to achieve the required level of illuminance if there is insufficient natural light. Those responsible opted to use the tried-and-tested TECTON continuous-row lighting system for ambient lighting in the warehouse. This modular continuous row system offers optimal light for industrial applications and guarantees illuminance of 300 lux in conformity with applicable standards. The system can be extended flexibly, and reflectors and emergency luminaires can be added.
CRAYON LED downlights with IP 44 protection were installed in wet locations. This 12 W downlight achieves the same lighting levels as a 50 W halogen lamp or 18 W compact fluorescent lamp. This makes it possible to replace conventional downlights by more efficient, more durable LED luminaires with little effort.
Zumtobel. The Light.
share it
-
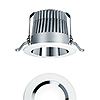 CRAYON
CRAYON
-
 TECTON
TECTON
| Owner: | Cree GmbH, Rhomberg Bau, Bregenz (AT) |
| Architect: | Hermann Kaufmann ZT GmbH, Schwarzach (AT) |
| Electrical consultants: | Ingenieurbüro Brugger, Thüringen (AT) |
| Electrical installations: | EGD Dornbirn (AT) |
Constructed in a modular design, the modules of the LCT ONE were pre-fabricated in the factory and then installed at the construction site, which cuts the construction time by 50% compared with conventional building methods, as well as eliminating sources of errors and ensuring a high level of quality and a reliable cost calculation. In addition, resources are used optimally throughout the entire life cycle of the building to increase energy efficiency and significantly improve the CO2 balance. The LCT ONE sets new standards with respect to sustainability and quality and requires maximum performance on the part of everyone involved.
Zumtobel developed an innovative lighting solution for the LCT ONE for maximum light convenience, reduced energy costs and increased efficiency. Besides ultra-modern office lighting, the light control system LUXMATE LITENET was used throughout the building, combining such complex functions as daylight-based lighting management, control of blinds, presence monitoring, integration of emergency light and pre-defined room profiles in a central and user-friendly unit. Optimal utilisation of daylight, in combination with a total of 112 presence sensors, saves up to 75% of the energy needed for lighting.
Zumtobel. The Light.
share it
| Owner: | LVM Landeswirtschaftlicher Versicherungsverein Münster (DE) |
| Architect: | Duk-Kyu Ryang / HPP Düsseldorf (DE) |
| Electrical installations: | Elektro Heikes GmbH & Co.KG, Münster (DE) |
| Light-/electric design: | Ingenieurbüro Nordhorn, Münster (DE) (office area); Rhein Licht, Düsseldorf (DE) (public area) |
On account of its resource-saving construction, the new building of the LVM insurance company has won the North Rhine-Westphalia award for architecture, residential construction and urban development on the subject of “Energy-efficient building for the future”. For the building, geothermal heating and – in summer – cooling is used, among other things; it is partly operated with solar energy, and its toilets are flushed with rainwater. The central point of the concept was to combine daylight and artificial lighting in a feasible manner. This is made possible by intelligent LUXMATE LITENET software: all the luminaires and blinds in the building are controlled by this lighting management system. In this way, artificial lighting is adjusted to the natural lighting conditions, which allows for energy savings of as much as 60 percent while providing perfect lighting quality.
The building is subdivided into several side arms branching off from a main corridor. Between these office blocks, there are glass-roofed inner courtyards, which are richly planted and serve as oases of calm. Thanks to the excellent lighting technology they incorporate, the COPA pendant luminaires mounted here provide elegant accent lighting for trees and shrubs. An architectural eye-catcher of the new building are the small multi-coloured panels incorporated into the glazed façade. For this purpose, small strips of film in different colours were applied to the high-insulation windows.
In compliance with the delicate building structure, the FREELINE direct/indirect luminaire easily blends into the office interiors. While precisely aligned direct light provides sufficient brightness in the task areas, indirect light reflected from the ceiling creates balanced shadow detail. The pendant luminaire features flexible illuminance. Fitted with a multi-watt electronic ballast, a higher-output 80 W fluorescent lamp can easily be fitted instead of a 49 W fluorescent lamp.
In the colourful cafeteria, a cosy feel-good atmosphere is created by PANOS downlights, which have been laterally recessed into the suspended ceilings, making the room appear higher and more pleasant.
Zumtobel. The Light.
share it
-
 PERLUCE
PERLUCE
-
 PANOS
PANOS
-
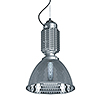 COPA
COPA
-
 LUXMATE LITENET
LUXMATE LITENET
Areas of Application
Studies
Project Reports
- 200 Gray's Inn Road(.pdf/2,3 MB)
- 2226 Lustenau (.pdf/0,7 MB)
- Abu Dhabi Investment Council(.pdf/0,3 MB)
- Area Control Centre of the State Police Headquarters Vorarlberg (.pdf/0,8 MB)
- Ardor International Offices(.pdf/0,3 MB)
- Associated Consulting Engineers HQ (.pdf/0,6 MB)
- Aquarium 2 Reading (.pdf/6,6 MB)
- Forth Valley College(.pdf/3,4 MB)
- Kayson Headquaters (.pdf/0,8 MB)
- LifeCycle Tower ONE (.pdf/1,1 MB)
- LAU – Wadad Said Khoury Student Center (.pdf/1,1 MB)
- Siemens Headquarters Masdar City (.pdf/0,7 MB)
- Planquadrat Gaiser & Partner Architects (.pdf/1,0 MB)
- Symantec Offices (.pdf/0,9 MB)
- The White Building(.pdf/10,4 MB)

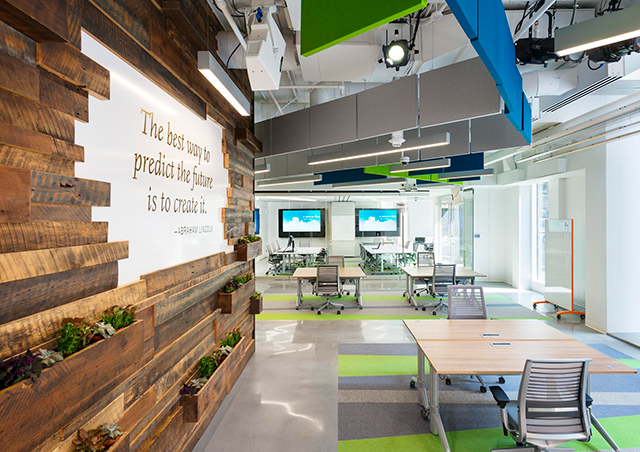
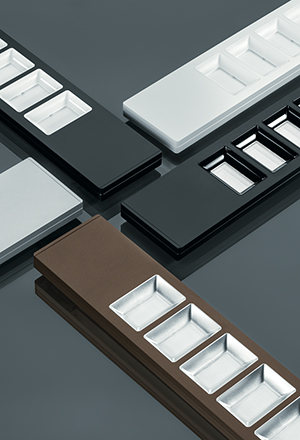
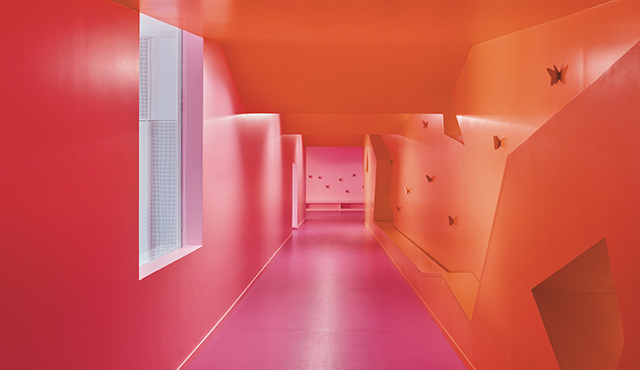
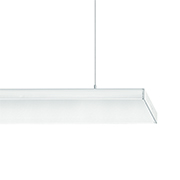
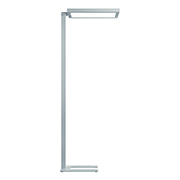
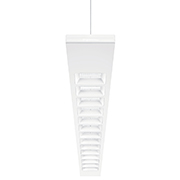
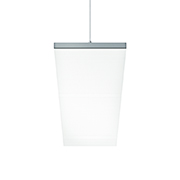
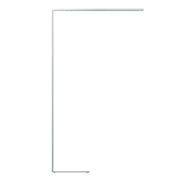
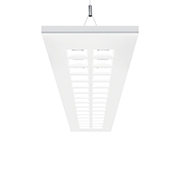
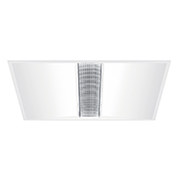
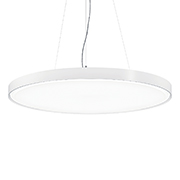
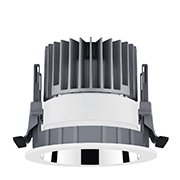
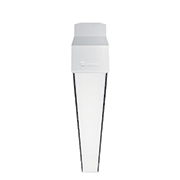
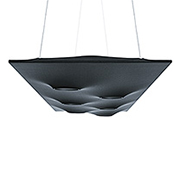
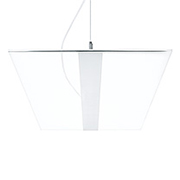
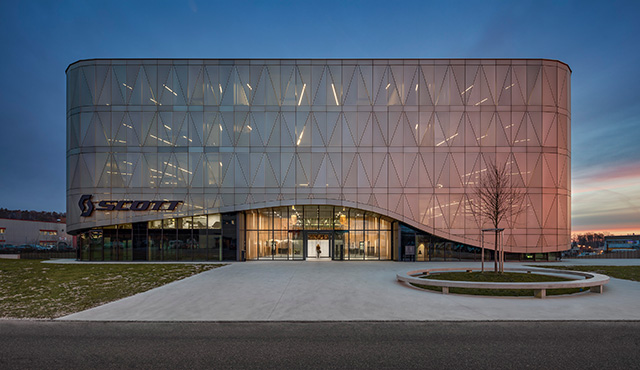









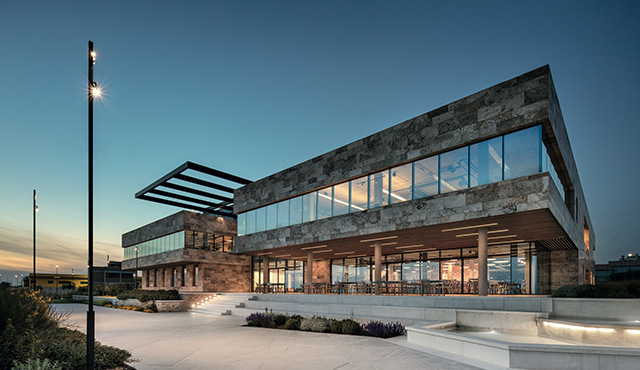






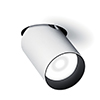
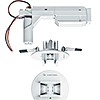
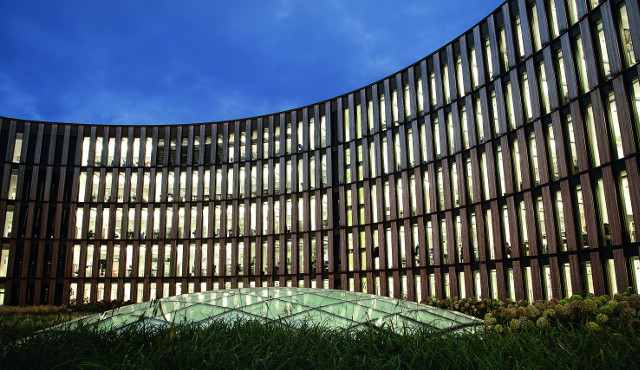







.jpg)
