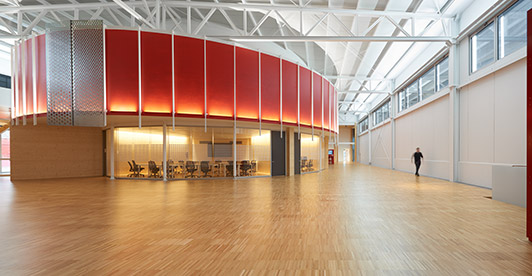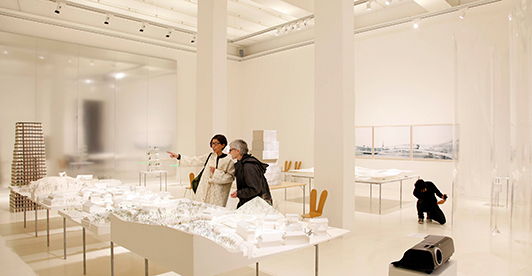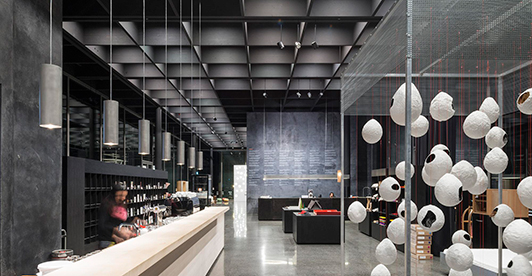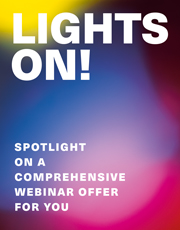Latest News 2021
-
09/2021Lighting Solution
Always following the sun: perfect indirect lighting for showrooms
For the redesign of the headquarters of Salvagnini, a specialist in sheet metal processing technology headquartered in Sarego, Italy, Zumtobel collaborated with architects and lighting designers Giovanni Traverso and Paola Vighy. The aim of the modernisation was to reintegrate the industrial headquarters from the 1970s harmoniously into the natural landscape of beautiful Veneto. To achieve this, Zumtobel turned familiar lighting principles on their head. The result is a perfectly balanced lighting solution that skilfully combines natural and artificial light.More informationLess informationDornbirn, 15 September 2021 - Reversibility and the reusability of components are among the guiding principles in the work of the Traverso-Vighy architetti studio. The lighting designers and architects have transformed Salvagnini's headquarters in Sarego, Italy, so that it blends seamlessly into the surrounding nature. Part of the building was demolished in favour of green spaces - thus the complex merges with the landscape. Traditional materials such as steel, wood and glass were mainly used. As part of the project, the architects from Traverso-Vighy architetti, carefully examined the lighting situation on the Salvagnini site. After this general overhaul, the building now has impressive energy efficiency thanks to an energy cycle concept.All rooms in the Salvagnini complex are aligned with the path of the sun. This supports the natural daily rhythm of the people in the building and promotes their well-being. For Zumtobel's lighting solution, this meant a change of direction. The luminaires themselves fade into the background. Instead of direct lighting, new concepts support natural daylight, set accents and skilfully accentuate the architecture. The combination of indirect artificial light and natural lighting moments creates a unique atmosphere at Salvagnini's headquarters.
TECTON: A rail system as flexible as Industry 4.0
The centrepiece of the building ensemble is an exhibition space that looks like a museum. Via a mezzanine floor with a panoramic view, visitors and employees can see the open hall, which shows nothing of its past as a workshop. Instead, it appears as the prototype of an automatic, flexible factory in which Salvagnini produces all kinds of objects from sheet metal. A space built as an example of the philosophy of Industry 4.0 - with a flexible layout, interchangeable elements and accentuated lighting.In this dynamic environment, Zumtobel's TECTON continuous-row lighting system opens up the greatest possible flexibility for Salvagnini. Various luminaires, lighting modules and spotlights can be positioned on the TECTON track at any time without tools and with 100 percent flexibility. The system provides a reliable basis in which the power supply, lighting control and emergency lighting connections are already integrated. With an 11-point current conduction profile, it is also future-proof for future requirements.
Indirect light, natural effect
"To put the showroom in the right light, we installed our TECTON continuous-row lighting system in an unprecedented way," says Stefano dalla Via, Marketing Communication Manager at Zumtobel Italy. "Unlike in supermarkets or large public spaces, where TECTON luminaires emit direct light downwards, we aimed the luminaires upwards for Salvagnini."For Salvagnini, Zumtobel chose wallwasher optics with asymmetrical light distribution. The wallwashers are mounted on reflectors that snap into the TECTON tracks with a flick of the wrist, making them extremely flexible to install. The light is directed upwards and emphasises the details of the striking roof construction, whose lines, in combination with the natural light, become a homogeneous light. The wallwasher optic and the asymmetrical distribution create the impression of indirect light incidence. This illusion is reinforced by the fact that the TECTON components themselves are hidden in the striking roof construction.
Together with the natural daylight coming in from above, the TECTON continuous-row lighting system creates an almost constant light level. As soon as the sunlight diminishes, artificial, indirect light compensates for this.
"In addition to the lighting effect, we also appreciate the TECTON tracks for their high symbolic value," says Stefano dalla Via, Marketing Communication Manager at Zumtobel Italy. "After all, TECTON itself is a product that comes partly from Salvagnini." The machines of the specialist for sheet metal working technology are used to bend the metal elements of TECTON. So our collaboration has come full circle.
Zumtobel has also equipped a central event room with a pleasant mix of natural and artificial light. The Salvagnini "Academy" is the centre of a network of common rooms designed to promote social interaction. The complex consists of offices, training and meeting rooms, a bar-restaurant, spaces for intelligent work and co-creation.
It's the light that counts, not the luminaire
Salvagnini's work and conference rooms are illuminated by PERLUCE. Different optics are available for this innovative, closed luminaire series that is suitable for everyday use, depending on the requirements. The simple design language of PERLUCE allows the architecture of the room to come to the fore."The warm, diffuse lighting in the training rooms keeps people's attention without straining their eyes, while the lighting in the offices illuminates the workstations and supports the employees who spend their day at the computer," says Francesca Zanettin, Corporate Branding & Marketing Manager at Salvagnini.
Accent lighting for the reception desk, the cubicles and the bar is provided by spotlights from Zumtobel's SUPERSYSTEM II series.
In addition to the interior spaces, the outdoor areas, parks and access roads on the Salvagnini site were also equipped with a dedicated lighting concept. Furthermore, path luminaires were installed that gently blend into the surrounding landscape without disturbing its tranquillity.
"We have enjoyed a strong partnership with Zumtobel for many years. We chose Zumtobel luminaires to support the natural lighting of our new campus during the different phases of the day," says Francesca Zanettin, Corporate Branding & Marketing Manager at Salvagnini. "The decisive factor for our choice was the innovative offer, which perfectly matched our standards and project specifications. We are very happy with the result."
Sustainability at the crossroads of nature and culture
With the pioneering architectural and lighting concept by the traverso-vighy architetti studio, the Salvagnini headquarters blends perfectly into the natural landscape of Veneto. Zumtobel combines natural and artificial light in a similarly harmonious way to create a homogeneous, user-friendly lighting solution. With their involvement in the showroom project, the lighting specialists once again prove that a modern lighting solution can be energy-efficient and sustainable.-
share it
-
-
07/2020Company
Zumtobel and Aedes celebrating 25 years of collaboration
A mutual exchange of ideasZumtobel and Aedes – the Austrian lighting specialist and Berlin-based architecture forum are celebrating 25 years of collaboration this year. What is the role of Aedes and what interfaces does it share with Zumtobel?
More informationLess informationPutting architecture and urban space up for discussion – away from expert panels and specialist conferences. This was the concept devised by Kristin Feireiss and Helga Retzer at the start of the 1980s. They founded Aedes Architecture Forum in a 40 m² gallery space in Berlin. They organised exhibitions here and in other locations, featuring international artists and architects such as Gottfried Böhm and Zaha Hadid, and showcased pioneering concepts – even those that were somewhat less mainstream – as well as cultivating new trends and opening these up for discussion among the wider public – free from barriers and with no commercial purpose. "Rather than complaining about what's not there, it's more a case of asking the questions we need to ask to improve our living environment and presenting good examples of this," explains Hans-Jürgen Commerell, with whom Kristin Feireiss has co-directed Aedes since the 1990s. An independent public cultural space for architecture – this was a novel approach back then. The Aedes team has retained this pioneering spirit right up to this day. The architecture forum still provides a platform for critical dialogue regarding cities, politics, space and society. However, the space available to do this has noticeably improved over the last few decades: the forum has gone from 40 m² in the Charlottenburg district of Berlin to around 600 m² in Prenzlauer Berg. Aedes has long boasted a global network, and its exhibitions, symposia and workshops have received international acclaim.
Architecture and light
In addition to its 40th anniversary, Aedes is also celebrating a quarter of a century of collaboration with the Austrian lighting specialist Zumtobel this year: a mutual exchange of ideas that began 25 years ago, with light in architecture at its very core. "Zumtobel worked closely with artists from the very beginning, demonstrating a high level of cultural awareness and a keen interest in conveying the role played by light in the design of living spaces," explains Commerell. A number of joint research trips and exhibitions then followed, featuring leading figures from the world of international architecture and design discourse, like the "Living the Nordic Light" exhibition, where the Norwegian architecture firm Snøhetta reflected its own roots and explored the relationship between space, landscape, architecture and people. Or the "Lighting the Global Workspace" study, a research project launched by Zumtobel and the Aedes Network Campus Berlin (ANCB) in 2015: five teams from universities in Australia, South America, Europe, Africa and Asia investigated the ideal lighting for modern office environments.
Seeking out dialogue beyond one's own specialist field, demonstrating how light has a major influence on architecture, carrying out mediation work and opening up new lines of thought – these are the motivating factors shared by Aedes and Zumtobel, which form the basis of their long-standing partnership. "We want to build a network and create a space for the exchange of views on architecture and lighting solutions that goes beyond sales presentations," explains Daniel Lechner, Director Brand Management Zumtobel & Services. Together, they have also taken on the role of ambassadors on the international architecture scene to raise awareness of approaches taken by German architects and firms. Many of their research projects on themes such as "Architecture and Religion" or "Made in Germany, Architecture + Ecology" have been showcased around the world in travelling exhibitions run over a number of years in collaboration with the Goethe Institute.
The "Zumtobel Group Award – Innovations for Sustainability and Humanity in the Built Environment" was launched in 2007, which is curated by Aedes and presented every two to three years. This international architecture prize is awarded to pioneering concepts and developments that help to improve quality of life and sustainability in the built environment and contribute towards its design. "In the long run, simply awarding a prize to an innovative project just isn't sustainable enough for us or Zumtobel. Instead, we want to use this award to stimulate substantive discussion and provide an interface for a holistic approach. This begins from the very moment we select an interdisciplinary panel of judges," explains Commerell. "There needs to be discussion both internally and externally." For Zumtobel, entries from universities and architecture firms also give rise to thought-provoking exploration of sociological issues and offer up ways of addressing the development of social needs based on the theme of light in architecture. "The Zumtobel Group Award provides an exclusive insight into sociological processes and presents visionary concepts from established protagonists and newcomers alike," explains Daniel Lechner. The next award is set to be presented in September 2021. In the meantime, more exciting exhibitions are due to take place all over the world.
Arctic Nordic Alpine – In Dialogue With Landscape
From July 4th until August 20th, 2020 the exhibition “Arctic Nordic Alpine – In Dialogue With Landscape” is presented at the Aedes Architecture Forum, Christinenstr. 18-19, 10119 Berlin. The exhibition is dedicated to contemporary architecture in vulnerable landscapes, focussing on the influence interventions could have on regions with extreme climatic conditions. Arctic Nordic Alpine presents pioneering projects by the internationally renowned architecture and design firm Snøhetta, including the energy-efficient Hotel Svart in Svartisen, the Arctic World Archive Visitor Center in Svalbard Island and the Museum Quarter in Bolzano. These buildings illustrate that architecture can make a significant contribution to the mitigation of climate change by promoting a more sustainable use of nature with innovative strategies and solutions – in dialogue with landscape. Conceived and designed by Snøhetta, also including proposals from students, the exhibition is shown at Aedes in cooperation with Zumtobel Lighting and AW Architektur & Wohnen magazine. On this occasion, Snøhetta is honoured with the prestigious AW Architect of the Year 2020 award.
Opening hours: Tue-Fri 11am-6.30pm, Sun-Mon 1-5pm and Sat, 4 July 2020, 1-5pm
Credits: StyleparkPhotos: © Aedes, Jan M. Lillebø, Hans Scherhaufer, Erik-Jan Ouwerkerk
Zumtobel. The Light.
-
share it
-
-
03/2020Company
Coronavirus (COVID-19): Information on the current situation at the Zumtobel Group
The Zumtobel Group and its brands continue to work intensively to maintain business activities and ensure the best possible service for their customers, even in the currently difficult times and the daily-changing situation.More informationLess informationAs a responsible company, the Zumtobel Group follows the guidelines of the Austrian federal government and the general recommendations of the health authorities, and places the health and safety of its customers, partners and employees at the forefront of all its activities.
Availability
Many employees are currently working from home. This means that our customers can reach their usual contacts by phone or virtually.
Capability to deliver maintained
With its production facilities and distribution centres, the Zumtobel Group’s capability to deliver is maintained. The sites operate under strict hygiene precautionary measures to protect suppliers, forwarders and employees.
International production network supports operations
The Zumtobel Group's luminaire plant in Les Andelys, France, experienced a confirmed case of corona (COVID-19) despite compliance with all hygiene measures and was therefore temporarily closed. This precautionary measure was taken to avoid any further risk and to protect the health of all employees and parties involved. Within the international Zumtobel Group production network, the manufacturing at the plant in Les Andelys, which specialises in outdoor luminaires, will be covered by the production facility in Spennymoor, UK, until Les Andelys can resume work depending on further developments and recommendations by the local government. Customers can still reach the management at-site by phone in the meantime.
Job retention: planned short-time work in Austria
In Austria, the Zumtobel Group plans to implement the solidary offer by the federal government to introduce short-time work for three months beginning on 1 April 2020. The respective application was submitted today to the AMS (Public Employment Service Austria) in agreement with the Works Council. With the short-time working planned for Austria, the company is striving to maintain jobs beyond this crisis. It will also ensure that core functions within the Zumtobel Group can continue to be maintained during the phase of short-time work, so that customers can continue to receive the best possible service during this period.
The Zumtobel Group wishes its customers, partners and employees good health and would like to thank them for their trust.-
share it
-
-
03/2020Company
Coronavirus (COVID-19): Information on the current situation at the Zumtobel Group
In the current situation, the Zumtobel Group and its brands are working intensively to ensure that all business activities continue to run smoothly for their customers. Aware of its responsibility as a company, the Zumtobel Group attaches top priority to the health and safety of its customers, partners and employees.More informationLess informationConsequently, a series of measures have been implemented following the regulations issued by the Austrian Federal Government and the general recommendations of the health authorities. Many employees are already working from home, ensuring that customers can get in touch with their usual contacts in sales as well as in other departments by phone or virtual channels.
The Zumtobel Group's production facilities and distribution centres are currently operating normally with strict precautions in place to protect suppliers, forwarders as well as employees. Shift changes have been modified to provide additional safety for employees.
In these difficult times for everyone, the Zumtobel Group would like to express its special thanks to its customers, partners and employees for their trusting cooperation.-
share it
-
-
01/2020Event
Zumtobel goes EuroShop
A stand featuring well-thought-out lighting concepts and servicesMore informationLess informationEuroShop is taking place in Düsseldorf again this year. And Zumtobel will be there with its affiliate brands. From 16 to 20 February, lighting solutions will be presented which can turn retail concepts into a place where people can experience, feel and aspire to brands. One particular highlight to look forward to will be the unveiling of a new product: VIVO II.Come and visit us in Hall 9, Stand 56.
Sign up for a guided stand tour.
Zumtobel. The Light.
-
share it
-
Filter
Service for specialist media
Contact
Schweizer Strasse 30
A-6850 Dornbirn
Phone: +43 (5572) 390-0
Email: [email protected]
» http://www.zumtobel.com















